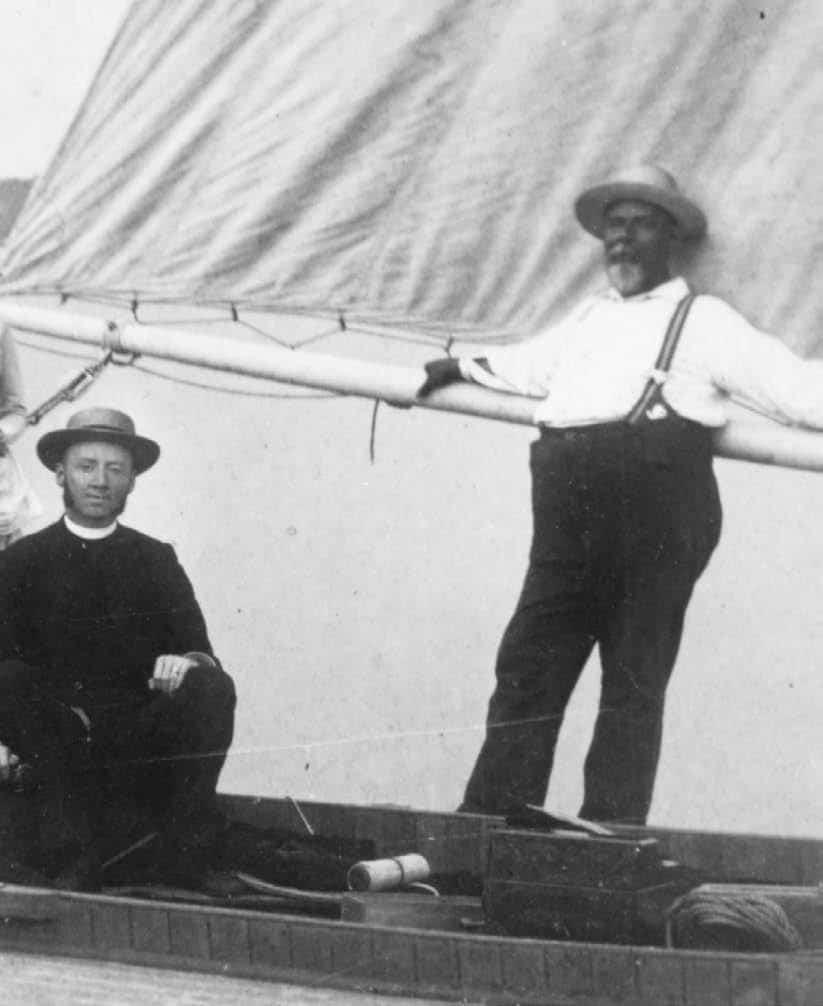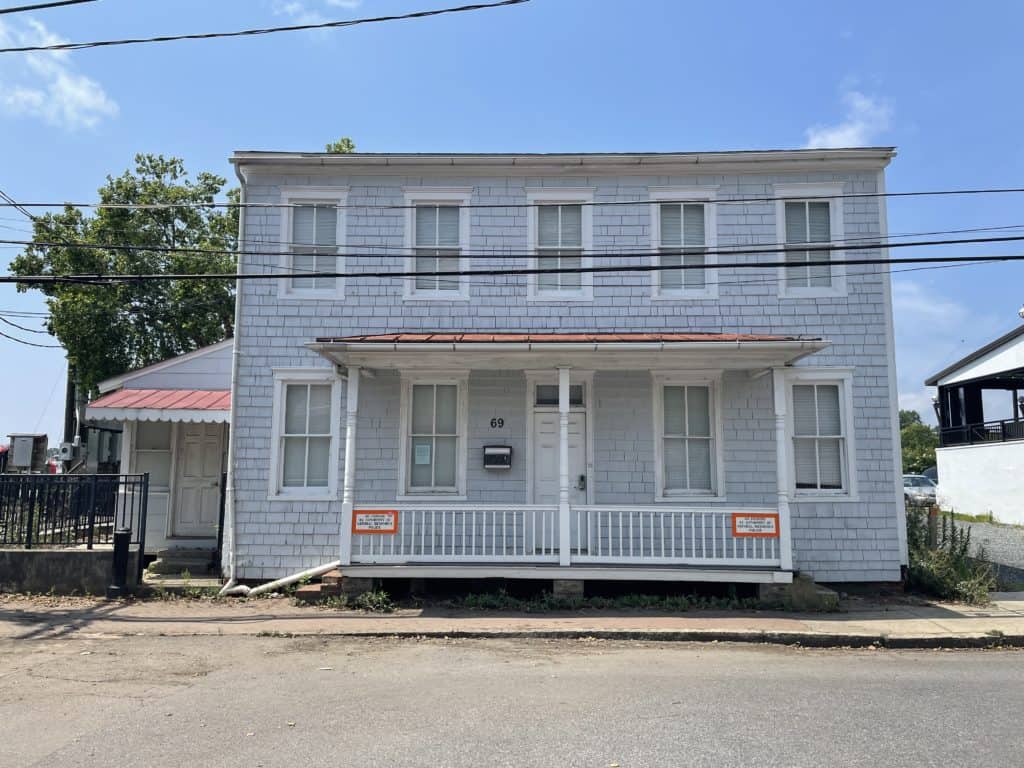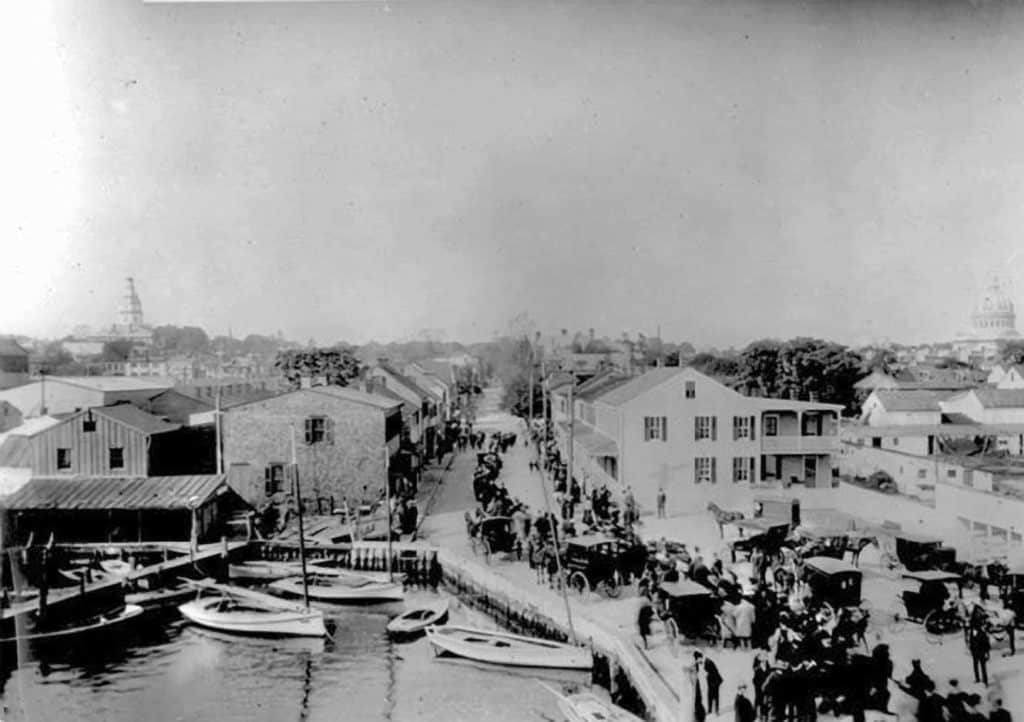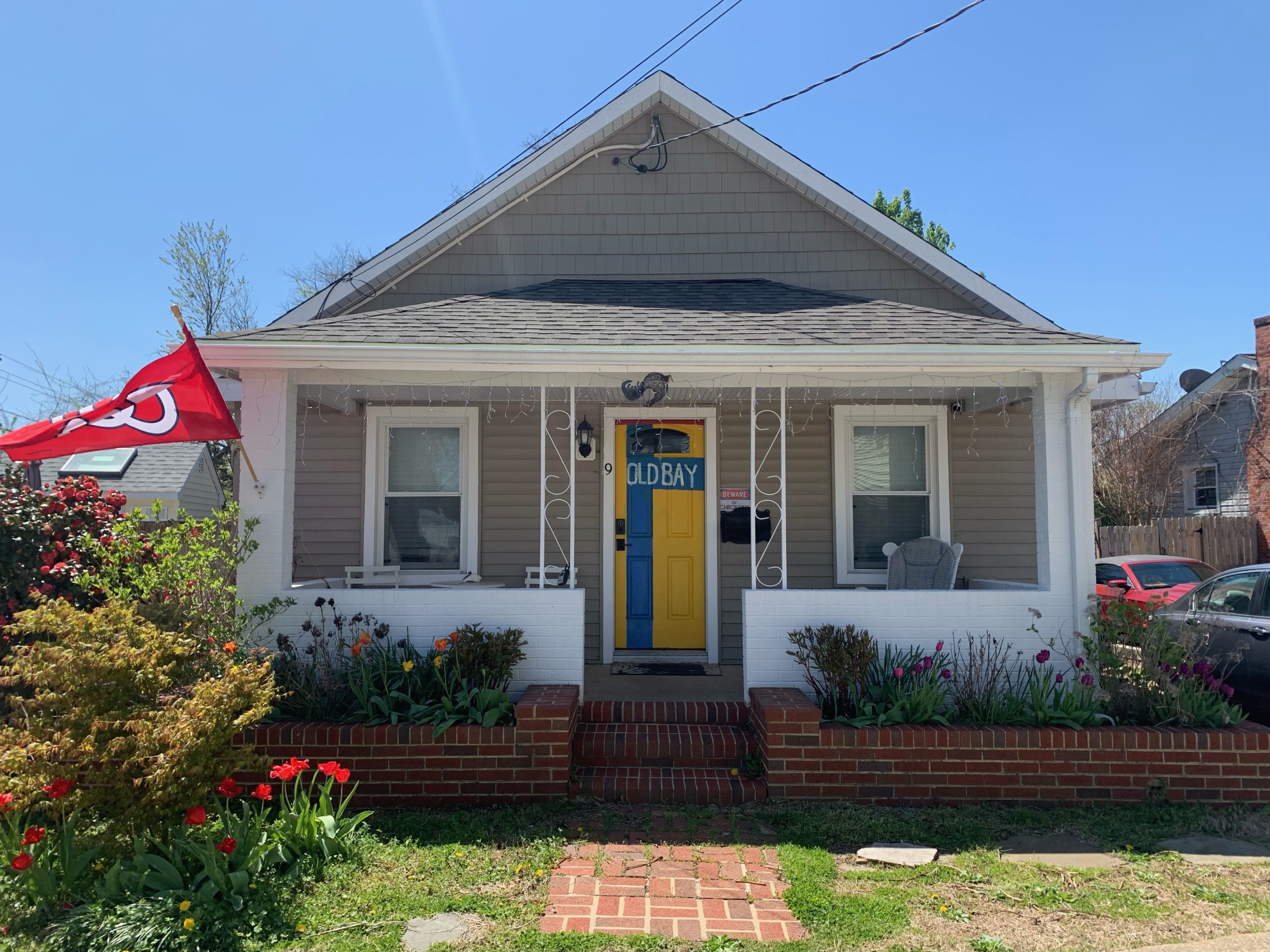Visitors to downtown Annapolis will never again see City Dock filled with the hustle and bustle of a working maritime community: watermen delivering their catch to packing houses from skipjacks and buyboats, vessels going in for repairs via marine railway, and steamboats moving people and cargo out to the Bay.
However, as part of its long-term plans to overhaul City Dock (listed in 2018 as one of America’s Most 11 Endangered Historic Places by the National Trust for Historic Preservation) the City is set to preserve what it calls “the last reminder” of this time: the Burtis House.
Located at 69 Prince George Street and most recently home to the National Sailing Hall of Fame, the 19th-century vernacular house is significant not only as one of the last waterman’s houses on the Chesapeake Bay and one of the oldest buildings in downtown Annapolis, but also because of the neighborhood to which it belonged, Hell Point.
As Nicholas Redding, President and CEO of Preservation Maryland, tells Bay Bulletin, the house is named for Captain William Henry Burtis, a local Annapolitan who began renting out small boats, skippering sailboat cruises, and supplying fishing tackle and bait from his house and the nearby wharf in the early 1890s. Through these endeavors Burtis, whose family owned the house for 90 years, exhibited the entrepreneurial spirit and impressive work ethic of the many watermen and -women whose livelihoods depended on the Chesapeake Bay. Hell Point was home to lumberyards, planing mills, boathouses, and steamboat wharfs and inhabited by Filipino, African American, and European American families.

Where did Hell Point get its name? Some theorize it evolved from “Hill’s Point” and indicated the struggle it was to live there. Others believe it came from another point along the waterfront that was difficult for large ships to navigate.
“Because much of the architecture and remnants of the Hell Point neighborhood were cleared during the mid-20th century expansion of the United States Naval Academy, the Burtis House is particularly significant not only for its architecture but also for the history that it represents,” says Redding. “Preserving the house means preserving a key part of Annapolis history and ensuring that the stories of this working class community remain, especially as redevelopment of City Dock advances.”
“The revitalization of City Dock is a once-in-a-hundred-years project that will transform Annapolis’s downtown area, and preserving the Burtis House is a key part of this transformation,” echoes David Jarrell, City Manager for Annapolis. “It will not only be protected as a historical landmark, but will also become a true centerpiece of the new City Dock, honoring and celebrating the heritage of the area.”
Preservation Maryland will oversee work at the Burtis House, which will happen in two phases.
First, the house will be raised 9.5 feet, putting it above the flood elevation of City Dock and protecting it against impacts of climate change including sea level rise, subsidence, and coastal, high tide, and stormwater flooding. Non-contributing features will be removed, a new foundation will be built, and the house will be mothballed. In addition, interpretive material will be exhibited around the construction site so that the public can learn about the property during this 18–24 month phase.

In phase two, the house will be fully renovated, including removal of some of the additions that were completed over the last few decades and potential expansion of the footprint of the house.
Once complete, the house will have many possible uses. Jarrell expects that it will be occupied in part by National Park Service and City Harbormaster personnel and contain an exhibit commemorating the heritage and history of the City Dock, while Redding says additional options include a full visitor center/museum and meeting and reception areas.
Whatever its exact future, the house will stand as a symbol of not just successful historic preservation, but also cooperation.
“This is a great example of what’s possible when a city and its community are committed to resiliency and sustainability planning,” concludes Redding. “Identifying the cottage as a focal point in the broader planning effort demonstrates that historic structures can and should be included in redevelopment. This house shows that there is a place for the past in preparing for the future.”
–Steve Adams




